A gut renovation seldom seems easier than starting from scratch. Forced to work within the constraints of the original structure, budgeting often feels more like guesswork than an exact science. While typical to encounter unforeseen construction expenses, the case for Noe Valley was no exception, prompting interior designer practice Innen Studio to come up with creative solutions alongside their client. Luckily, the clients were very trusting of the studio’s vision from the start, giving them free rein on all of the architectural components, permanent fixtures, and materials.
In describing some of her solutions, Hana Mattingly, founder of Innen Studio, explains: “We turned to repurposing fabrics we had purchased already for window treatments or furniture, turning them into pillows and blankets, rather than starting from scratch. In the end it felt intentional, custom and cohesive. We also bargain hunted for original artwork – Lost Art Salon in San Francisco is a hidden gem for that type of thing. There are several pieces scattered throughout the house.”
The home is nestled on a hill with views of downtown San Francisco, California, surrounded by the charm of local coffee shops and bustling streets lined with restaurants and shops. Innen Studio’s design embraces warm neutrals, complementing natural stones like limestone, travertine, and marble, along with earthy fabrics, wood tones, and polished nickel fixtures. The kitchen features a striking contrast between white oak cabinetry and espresso brown stained wood flooring.
The design of the home was inspired by French architects, particularly Joseph Dirand. Mattingly continues, “Since it was built in 1911, the home has a similar historic quality to it like many apartments in Paris and we kept most of the architectural elements original, while adding modern details when it came to stone, cabinetry and lighting – something Dirand does especially well. History and modernity living in harmony was the goal.”
Some rooms, originally dark, now boast bold paint colors inspired by patterned fabrics used in window treatments. Mattingly highlights these as her favorites, particularly the guest bedroom and downstairs office. The office, accessible to the backyard, also includes a cozy reading nook. This versatile space serves both as a hangout for the children and a workspace for the husband. The dark green walls, paired with playful patterned fabrics, create a welcoming atmosphere.
Some of the pieces seen throughout the space include the Gala Chandelier by RBW, wall art by Nicky Hodge from Francis Gallery, Tangent 7 Flush mount by Allied Maker, and Laurel Marble Side Table by Luca Nichetto for De La Espada.
Photography by Bess Friday.
Styling by Austin Whittle.

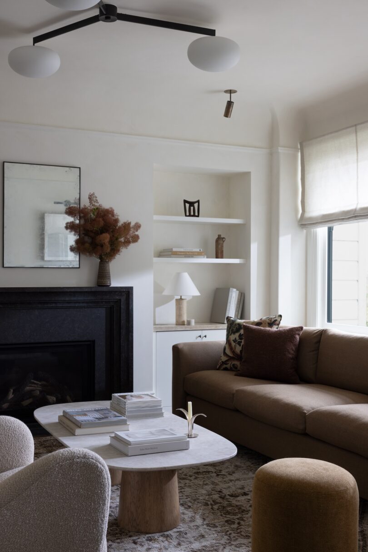
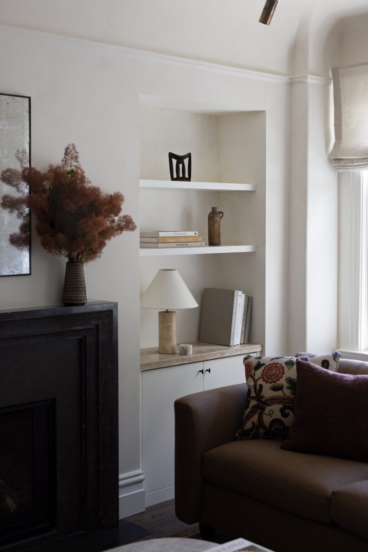
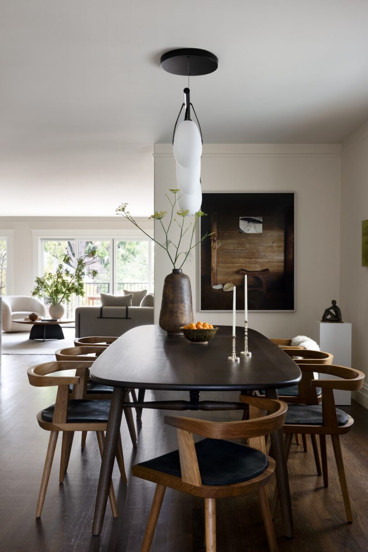
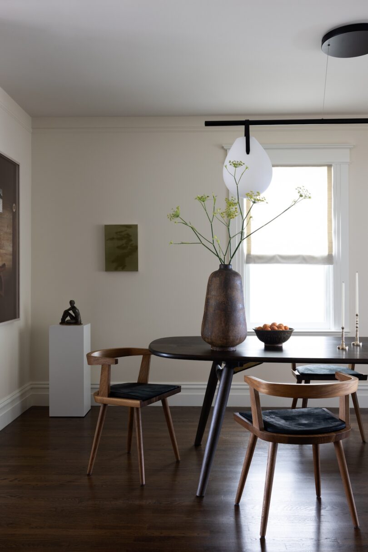
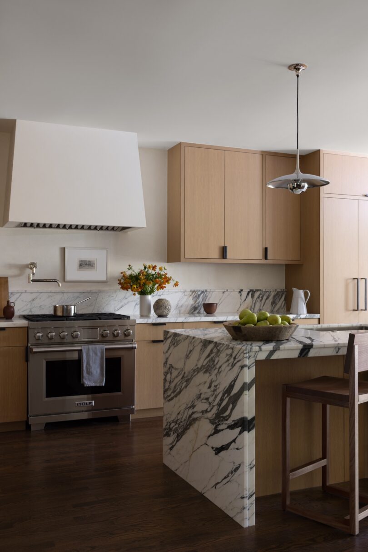
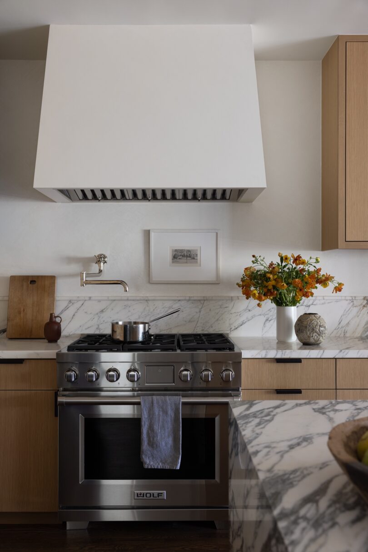
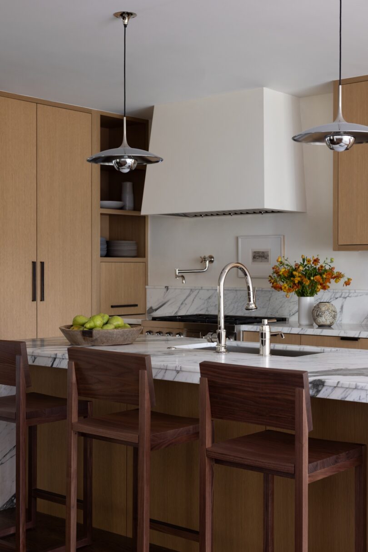
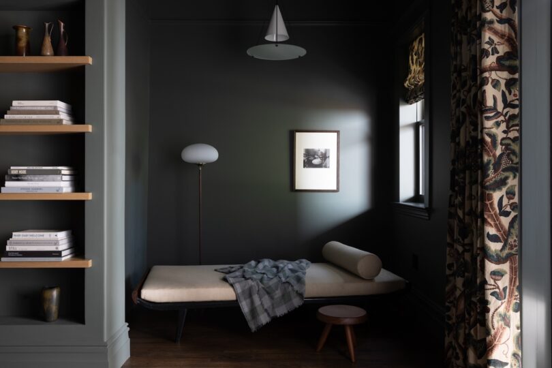
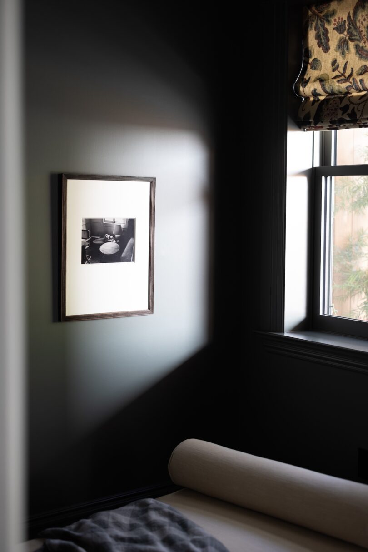
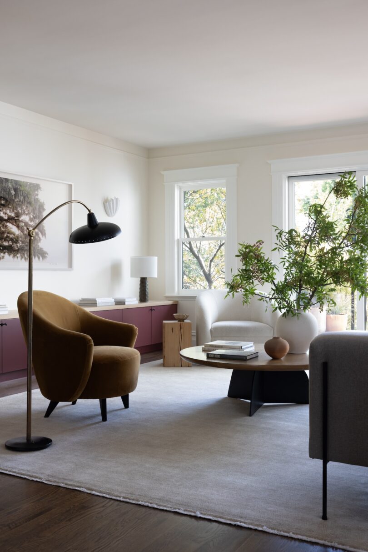
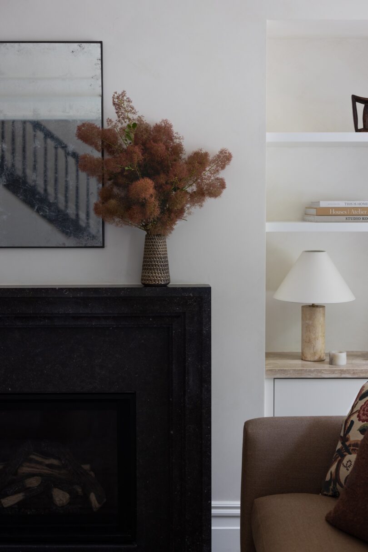
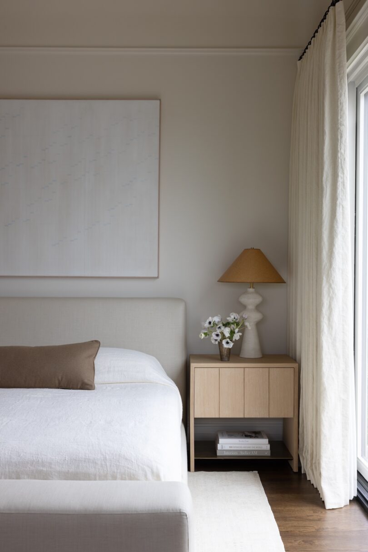
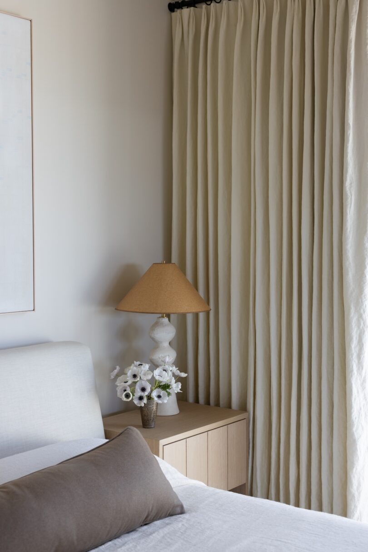
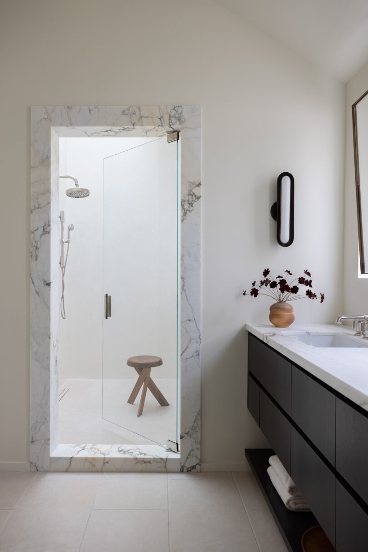
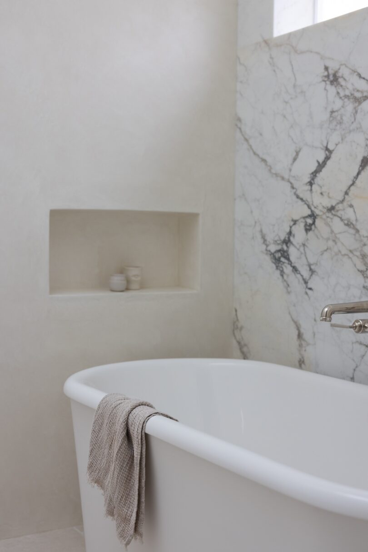
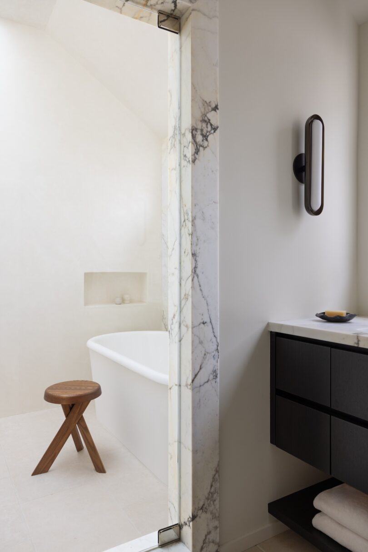
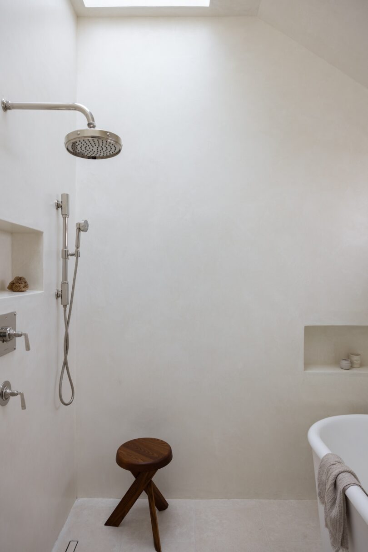

Post a Comment